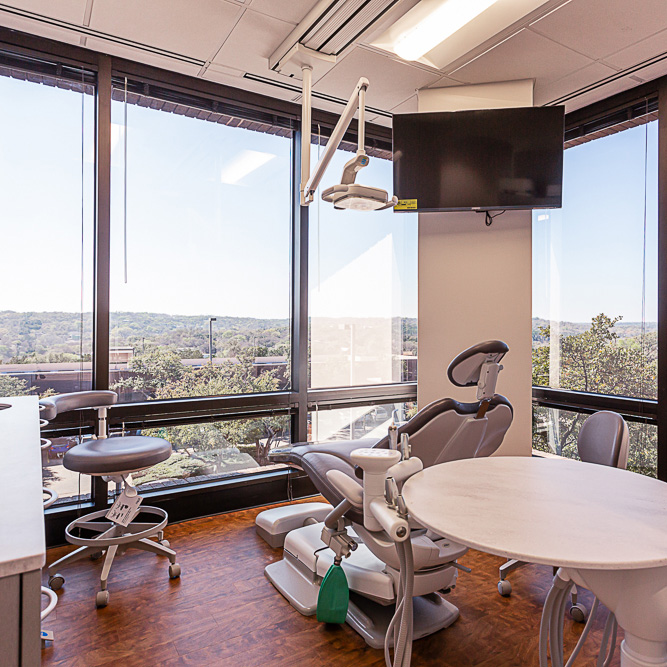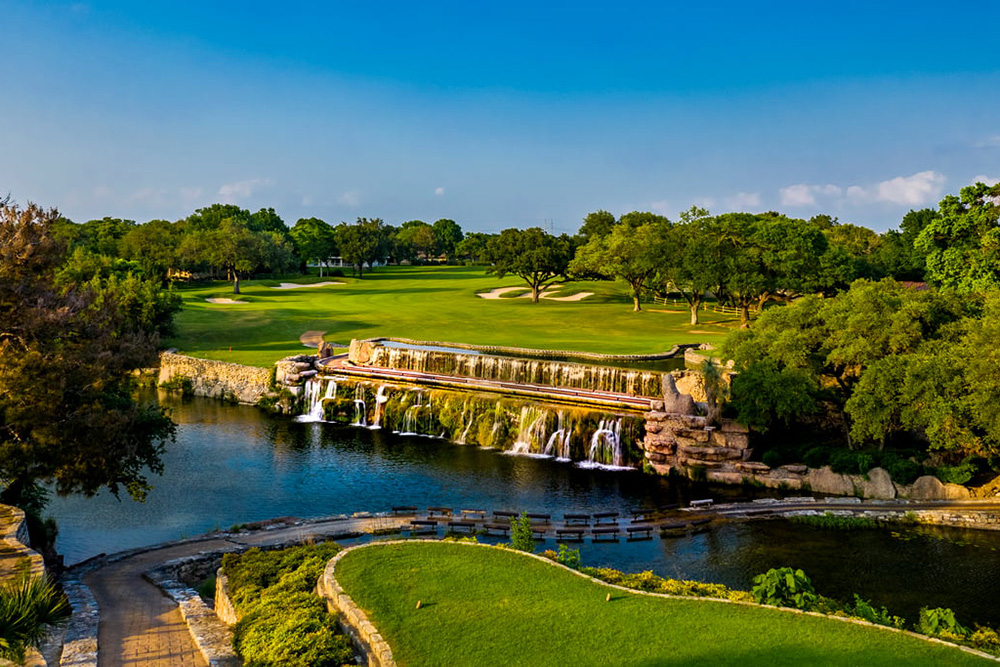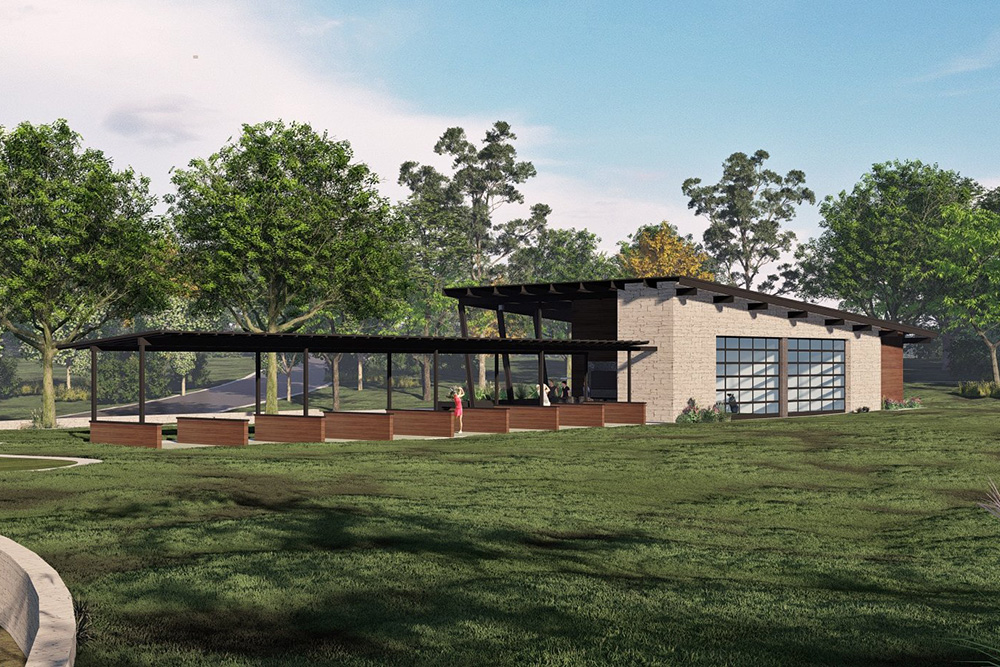Las Cimas Amenity Areas + Exterior Decks
Las Cimas Amenity Areas + Exterior Decks
Project Details:
Creation and upgrade of amenity areas for Las Cimas building. Project included refresh of gym and lobby and creation of lounge area and two exterior decks.
SF: 10,825
Project Team:
Construction Manager: Cushman & Wakefield
Architect: Sixthriver Architects
























